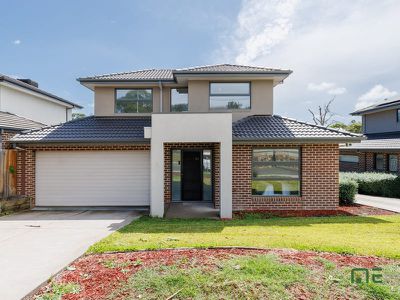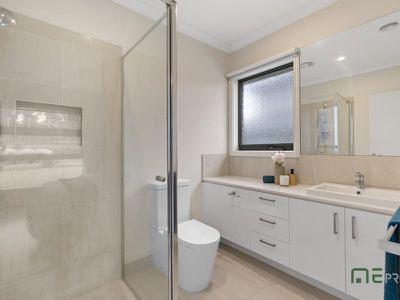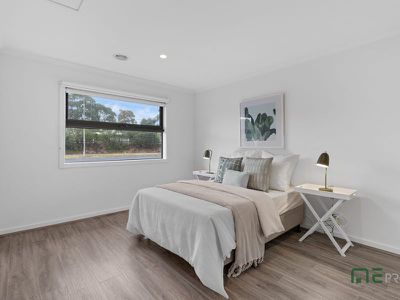Embrace contemporary living in this tempting townhouse designed to captivate a diverse range of homeowners - from first-time buyers and growing families to professional couples, downsizers, and savvy investors. Illuminated by natural light, the home's vibrant and contemporary atmosphere promises a low-maintenance lifestyle.
The spacious living/dining area is anchored by a well-appointed, open-concept kitchen, featuring a versatile breakfast bar and central island for quick, casual meals. Sliding doors facilitate a seamless indoor-outdoor transition, opening onto a timber deck with views of the sun-soaked garden, which requires minimal care.
The thoughtful floorplan places the main bedroom, complete with ensuite and walk-in robe, on the lower-level for ultimate privacy. The upper-level accommodates two additional bedrooms, both with built-in cupboards, as well as a family bathroom fitted with a bathtub, step-in shower, and the convenience of a separate toilet.
Additional amenities include a laundry room, discreet guest powder room, double garage with interior access, split-system air conditioning, stylish floorboards, and an eco-friendly water tank.
Ideally situated within walking distance to Warrien Reserve, this prime location is also in close proximity to Croydon Hills Primary School, Mooroolbark, Melba and Oxley Christian Colleges, Croydon Station, Swinburne University of Technology, Croydon Central, Eastland, and picturesque parklands.
Discover the ultimate fusion of modern comfort, lifestyle, and location in this move-in-ready home.
• Low-maintenance contemporary comfort perfect for a diverse range of buyers
• Bright, open-concept design, effortless indoor-outdoor living
• Private main ensuite on lower-level, 2 bedrooms, study & family bathroom upstairs
• Convenient laundry & guest powder room
• Double garage, split-system A/C, eco-friendly water tank
• Desirable location near schools, parks, and amenities
• Idyllic blend of comfort, lifestyle, and location
Features
Floor Plan
Floorplan 1

















