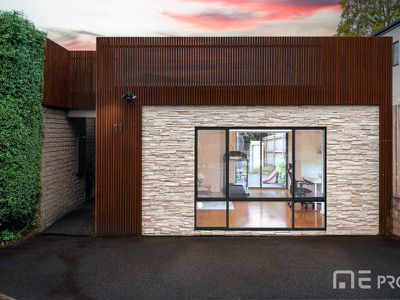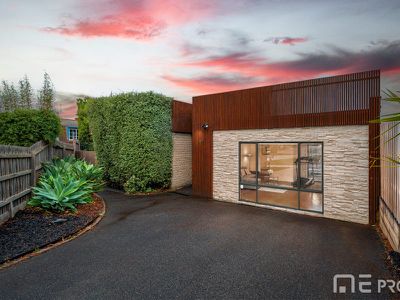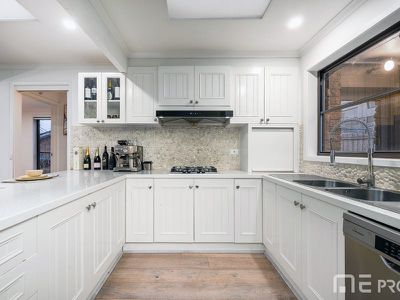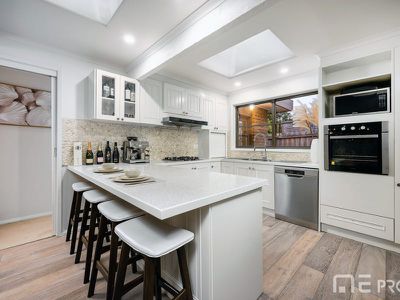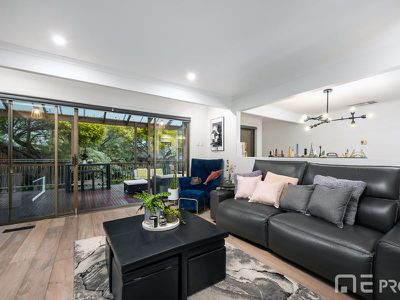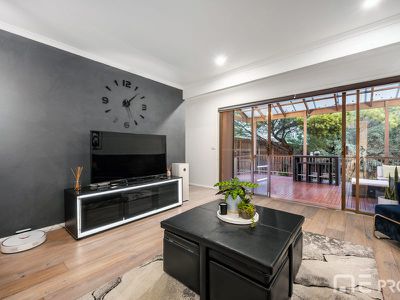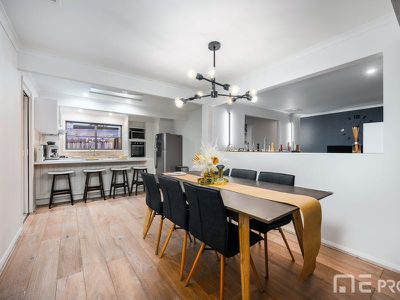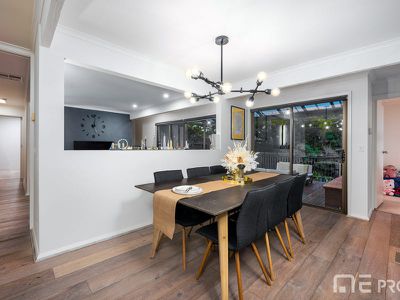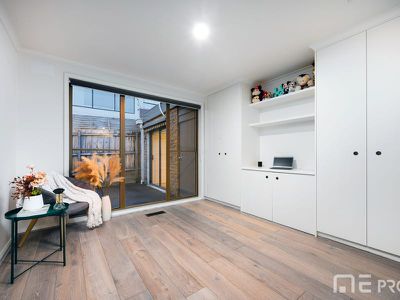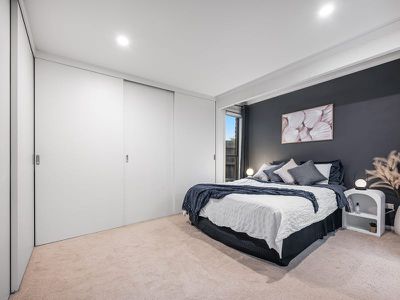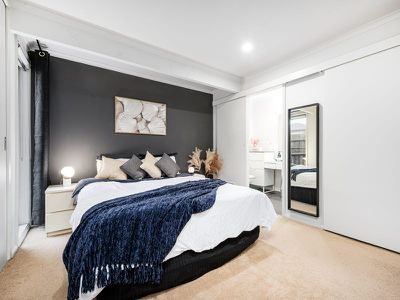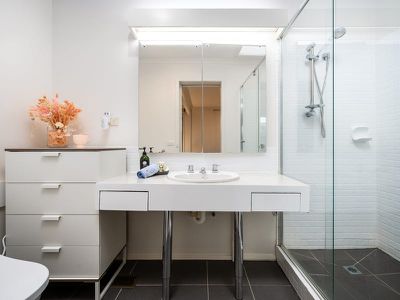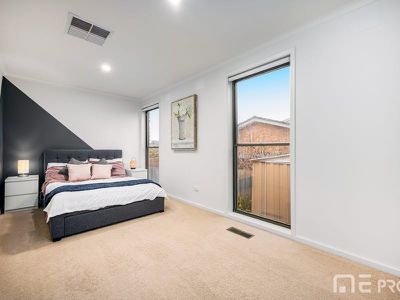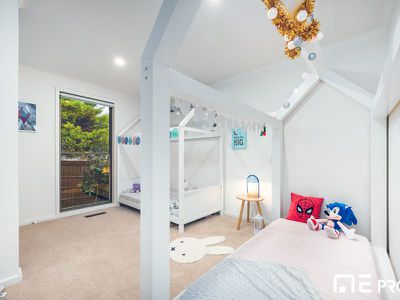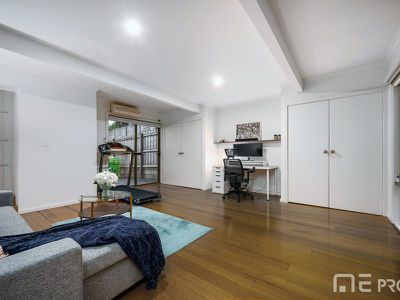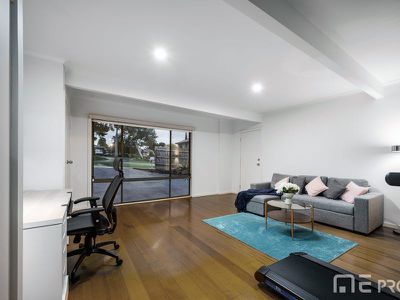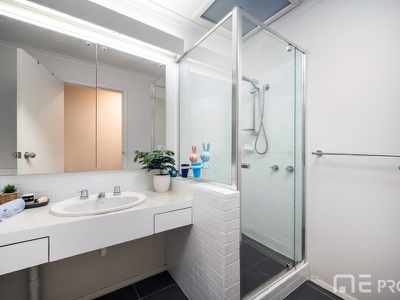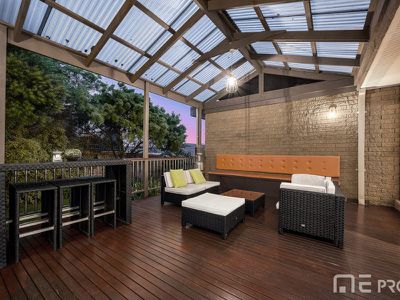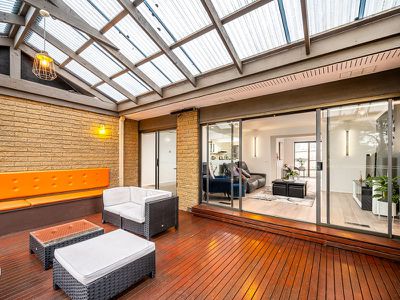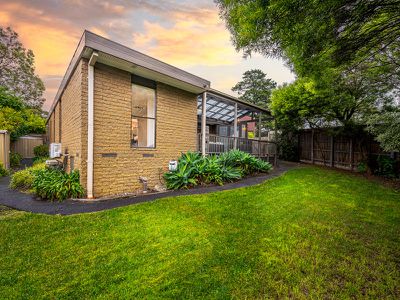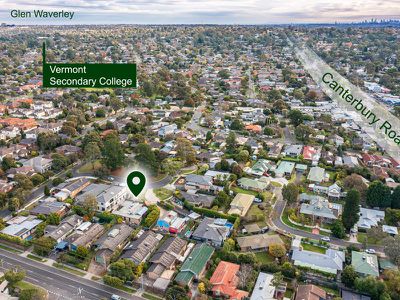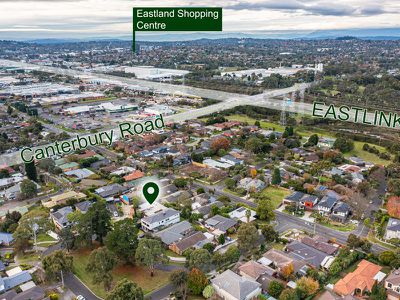Positioned in a prime location within the highly regarded Vermont Secondary College zone, this immaculate home is peacefully nested in a serene cul-de-sac, mere steps from the park. Occupying a generous allotment of approximately 541 m2, the renovated residence offers an idyllic balance of space and style, presenting a single-level floor plan perfect for the growing family's diverse needs.
Seamlessly blending privacy and practicality, the home's layout provides a secluded study, perfect for today’s need for home-based work. A spacious living room delivers a tranquil retreat or a relaxed space for social gatherings, easily extending outdoors through sliding doors to a large, covered alfresco deck. This all-seasons space is more than capable of accommodating a full suite of outdoor furniture for year-round entertaining.
Adding to the home's diverse living areas is an expansive rumpus room/ bedroom for family fun, parties, or children's play. The interior also incorporates a generous dining room, which flows openly into the modern kitchen, featuring an oven, gas cooktop, dishwasher and breakfast bar creating additional seating and an extra surface for meal preparation.
The main bedroom, strategically located at the front of layout, is a peaceful retreat with built-in wardrobes and a private ensuite bathroom. At the rear, two additional bedrooms, each with built-in wardrobes, share access to a family bathroom complete with a bath, shower, and separate toilet.
Adding to appeal are a laundry, solar panels ,ducted heating, evaporative cooling, split-system air conditioners, ample storage, and off-street parking.
The fortunate family who calls this property their own will enjoy close access to amenities such as Rangeview Primary School, Heatherdale Station, East Vermont Village, Eastland, Heatherdale Creek and Reserve, and Eastlink.
This is an exceptional opportunity to secure a lifestyle of unparalleled convenience and comfort.
Features
Floor Plan
Floorplan 1



