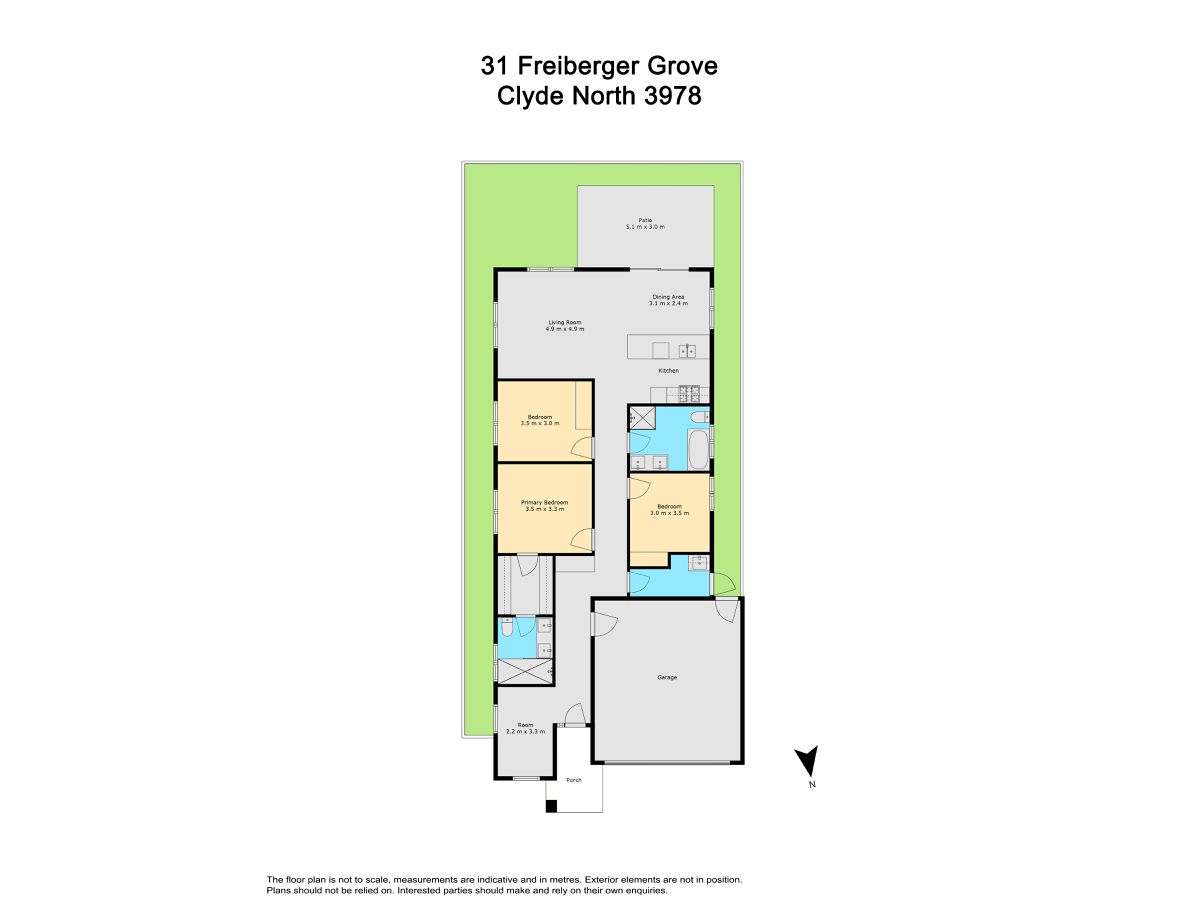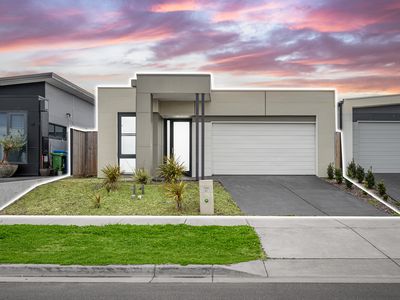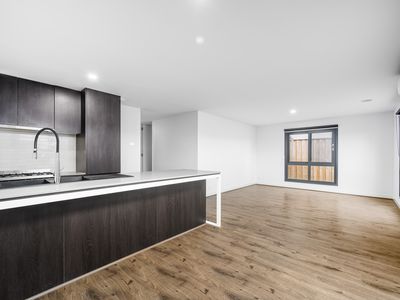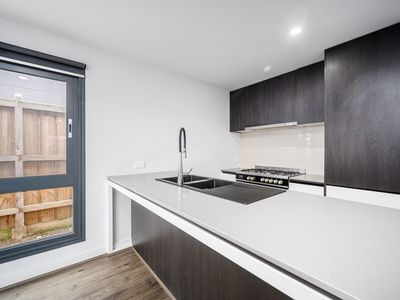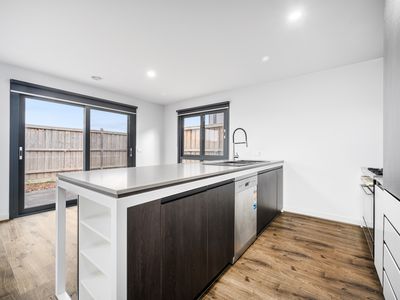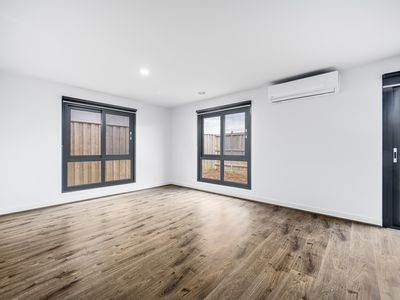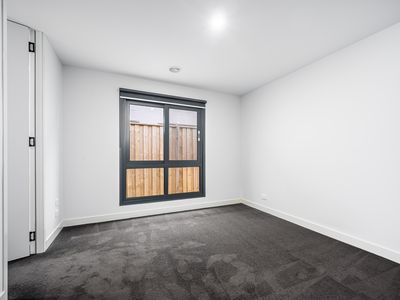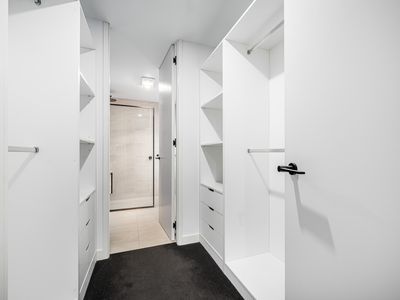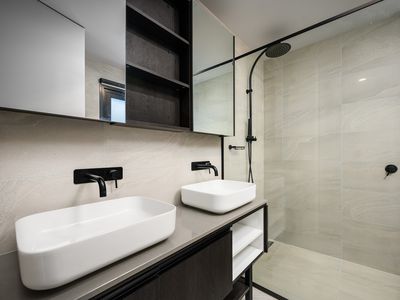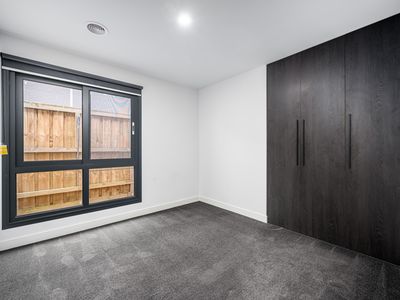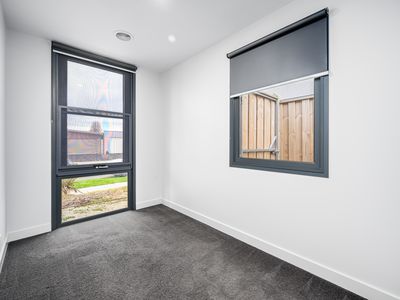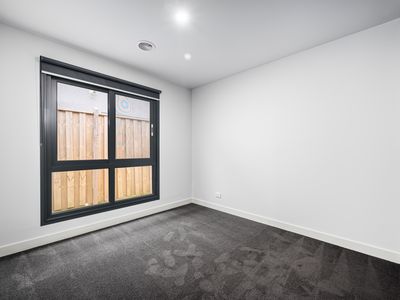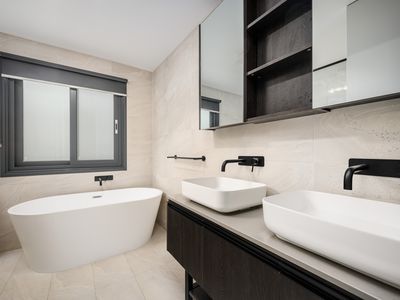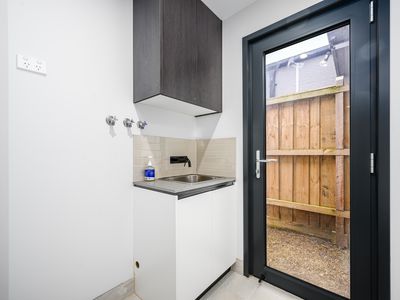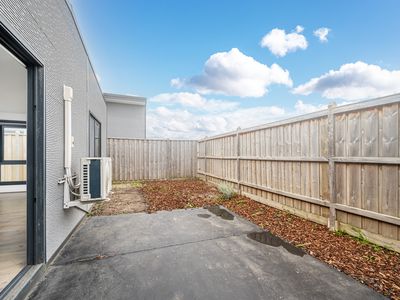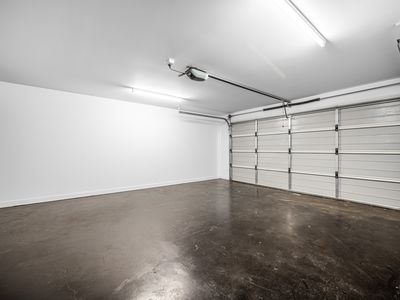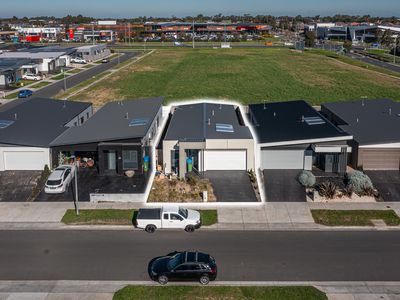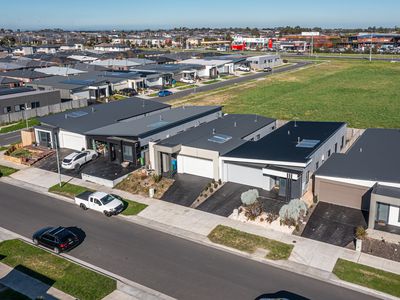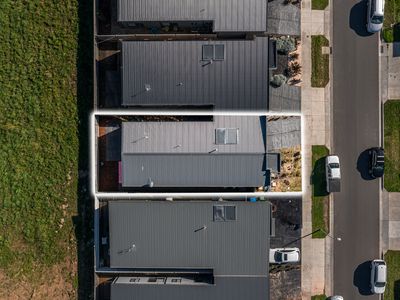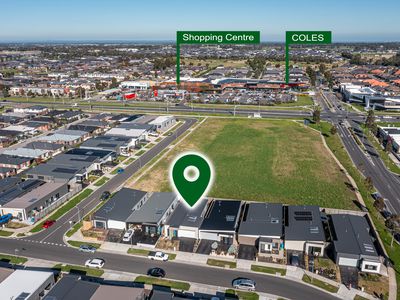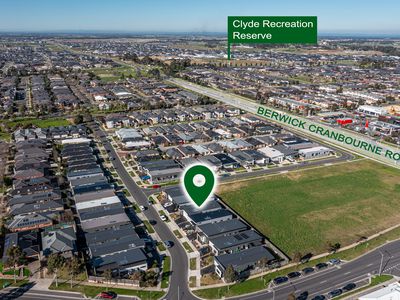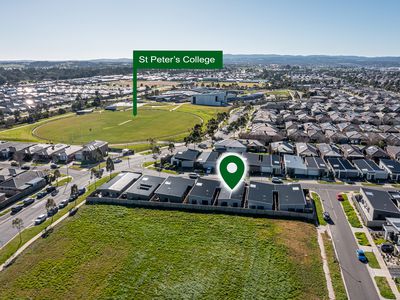This superbly located, near-new home stands as the pinnacle of easy-care luxury. Crafted with a contemporary touch, its interiors effortlessly combine style with warmth, making it the perfect pick for first-time homeowners, young families, busy executives, discerning investors, and downsizers in search of a stress-free yet sophisticated lifestyle.
Its prized location is underscored by the close proximity to Wilandra Rise Primary, Cranbourne East Secondary College, St Peters College, and St Thomas The Apostle Catholic Primary. Plus, with Clyde Village, Heritage Park, and vital transport links including local buses, Cranbourne Station, and Berwick Cranbourne Road nearby, day-to-day errands and commutes are a breeze.
Warm timber flooring welcomes you upon entry, guiding you past a dedicated study ideal for remote work, and into the expansive open-plan living and dining area. The open-plan kitchen is a fusion of aesthetics and function with stone benchtops and a stainless-steel oven, gas cooktop, and dishwasher, making both cooking and clean-up effortless. The breakfast bar serves as a cosy spot for morning coffees or casual meals. From here, sliding doors lead out to a patio space for relaxation or future gardening ventures.
The master bedroom is a private retreat, complete with a spacious walk-through cupboard to an ensuite bathroom adorned with twin vanities. Mirroring the chic design of the ensuite bathroom, the family bathroom with soak tub, shower and twin vanities is shared by the two additional bedrooms, each fitted with built-in robes.
Adding to the appeal are a generous double garage with direct internal entry, heating and air conditioning and a laundry with outdoor access.
Features
Floor Plan
Floorplan 1
